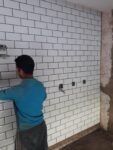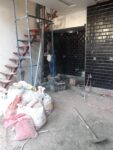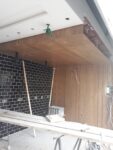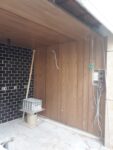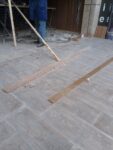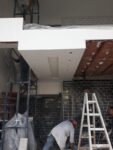1.200.000 Dh – Snack 2191, New City
Description
This is a project for the operation of a creperie and sandwich bar.
This concerns a sale of the walls and the trade permit.
The building was designed as a creperie or sandwich bar.
A lot of work has already been carried out. I am thinking of this:
- electricity 30 Amp
- water / Electric boiler
- toilet
- mezanine
- Electric freight elevator
- 2 air conditioning units
The space is built on a ground floor and 1st floor. The first floor is equipped as an extra kitchen. There is an operating space downstairs. You also have a dining area and a terrace.
The renovation works were finished in 2022.
| Nr | 2191 |
| Online | 6th of November 2024 |
| Location | New City/ Immeuble Rihab Fès - Avenue Allal Ben Abdellah |
| Type | Commercial Premises/Bistro |
| Date | |
| Surface | 19m2 / mezzanine: 15m2 / terrace: 16 m2 with possibility of expansion |
| Floors | 1 |
| Dining Area | 1 |
| Mezzanine | 1 |
| Kitchen | 1 |
| airconditioning>strong | 2 |
| Freigth elevator | 1 |
| Toilette | 1 |
| Terrace | 1 |
| Stairs | 1 |
| Entrances | 1 |
| Price | 1.200.000 Dh |
| Renovated | yes |
| To renovate | yes, just small finishing |
| Titled | no |
| Heirs | 1 |
| Operating permit | Yes |



